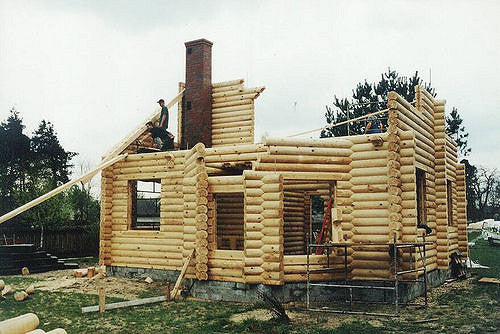Chinking and Energy Efficiency in Log Homes

You've chosen that perfect spot in the mountains, and you're ready to build your dream home. If a log house is what you picture, keep in mind that energy efficiency is a great concern for those who own such homes. A plain log wall doesn't even meet building code energy standards most of the time. If you build well, however, you can have a log home that's both beautiful and energy-efficient.
The Challenges of a Log Home
R-value is the measurement of a material's resistance to heat flow. The greater the R-value, the better the insulating quality of a material. It's important to remember that logs have a much lower R-value than conventional building materials. For example, a solid, windowless 6-inch log wall has an R-value of around 8, whereas a conventional stud wall with insulation and wallboard nets about 14.
One advantage that logs offer is their ability to store heat internally. So long as they're in a sunny and mild climate, logs can retain daytime heat and slowly radiate warmth into the structure at night. This phenomenon is most helpful in areas where temperatures swing greatly from hot to cold when the sun goes down.
Minimize Air Leakage
Sealing and insulation is critical to a log home's ability to retain heat. Keep in mind that air-dried logs tend to shrink over time as moisture is released, creating gaps in the structure's walls. Instead, try to incorporate kiln-dried logs. You can also season the wood by storing it in a dry place for six months or more before building. Some woods, such as cedar and spruce, retain less moisture than others and thus are better choices for energy conservation.
Log home chinking is an essential part of the building process. This involves filling the gaps between the logs, both inside and out, with insulating material. In the past, cement or mortar was used for chinking, but low adhesion and flexibility were problems. Log homes naturally shift, expand, and contract over time, so it's best to use chinking materials that allow for this.
Insulate the Interior
It's rare to see a modern log home with unfinished interior walls, since plain log walls are so ineffective at retaining heat. Most folks choose to apply a layer of insulating foam on the interior side of the walls, then add a vapor barrier to keep moisture out. The wall can then be finished with standard drywall, which usually brings the R-value up to code. If you don't want to lose the outdoorsy aesthetic, you can opt for a more natural-looking material instead.
Don't disregard the roof. Because heat rises, much of it can be lost through the roof and ceiling. In the past, sod was used to cover the roof's surface. Sod is a very heavy material and can be expensive, so modern log homes will usually be insulated with urethane foam, then covered with a thin layer of sod to maintain that log home appearance.
If you're looking to "build green," log homes are a wonderful choice, but the ecological advantages will soon be lost if the structure isn't energy-efficient. Pick your materials wisely, making sure to seal your walls and roof well. You'll have a home that can be enjoyed for generations to come.
Image via Flickr by robson2313
